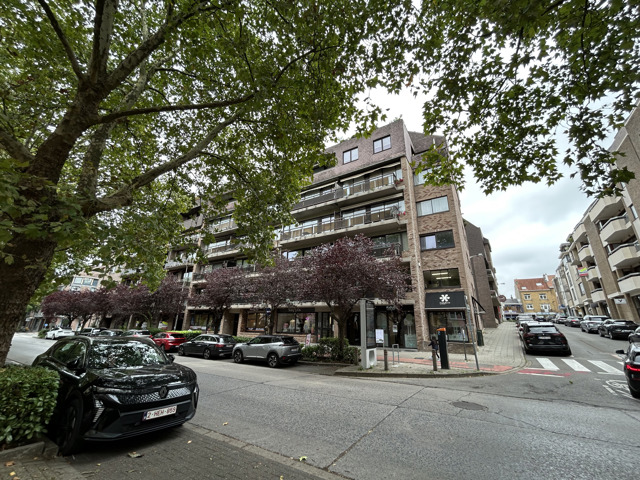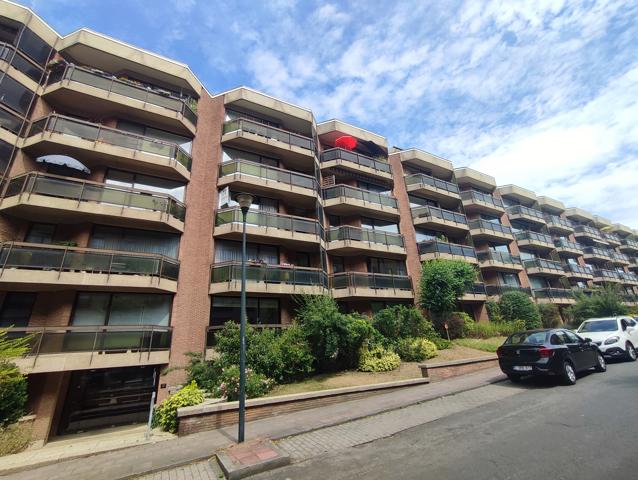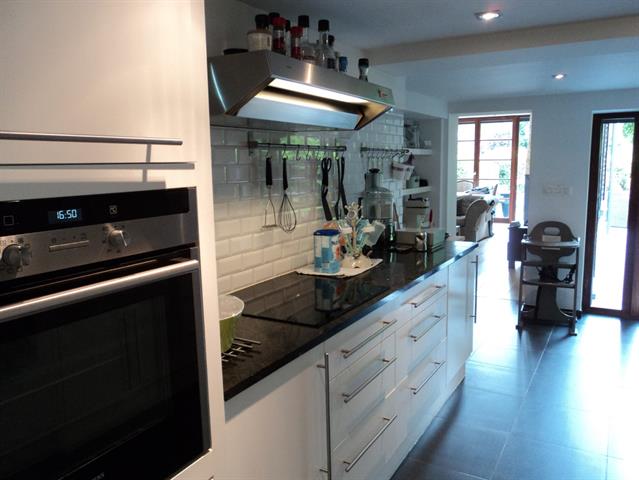
Flat - sold - 1150 Woluwe-Saint-Pierre -

Description
Located in the highly sought-after Val des Seigneurs neighborhood in Stockel, this elegant 104 m² apartment immediately impresses with its generous spaces and brightness. From the entrance, a spacious hall welcomes you and leads to a large dining room and a very bright living room, extended by a pleasant terrace with an open view.
The fully equipped kitchen features a large pantry. In the night area, the apartment offers two beautiful bedrooms, one of which has its own private shower room, as well as a second bathroom with shower.
A parking space is available as a mandatory supplement at the price of €35,000. Monthly charges amount to €240 and include maintenance of the common areas, syndic fees, the elevator, and water consumption. The property has an energy performance rating of D+.
Combining comfort and brightness, this apartment is a rare opportunity on the market. Don’t miss the chance to discover it during a visit, by appointment only at 04 72 12 62 42 or by email at rebecca@kvolution.be
Address
Val des Seigneurs 15 - 1150 Woluwe-Saint-Pierre
Documents
- nouveau bail stockel 2 copie.pdf
- Nouveau bail Stockel copie.pdf
- 5-09-22_FR-1 - Mutation reponse notaire.pdf copie.pdf
- 4-03-25_(ACP BORNIVAL) Decompte 2023.pdf copie.pdf
- 4-04-25_(ACP BORNIVAL) Decompte 1er trimestre 2024.pdf copie.pdf
- 4-07-04_(ACP BORNIVAL) Decompte 2me trimestre 2024.pdf copie.pdf
- 4-10-03_(ACP BORNIVAL) Decompte 3me trimestre 2024.pdf copie.pdf
- 5-02-10_(ACP BORNIVAL) Decompte 4eme trimestre 2024.pdf copie.pdf
- 5-04-15_(ACP BORNIVAL) Decompte 1er trimestre 2025.pdf copie.pdf
- 5-07-07_(ACP BORNIVAL) Decompte 2me trimestre 2025.pdf copie.pdf
- 3 - 015AGO171023.pdf
- 4 - 140524.pdf
- 5 - 290425.pdf
- 40424-0000677425-01-9.pdf
General
| Reference | 7229618 |
|---|---|
| Category | Flat |
| Furnished | No |
| Number of bedrooms | 2 |
| Number of bathrooms | 2 |
| Terrace | Yes |
| Habitable surface | 104 m² |
| Availability | tbd with the tenant |
Name, category & location
| Floor | 5 |
|---|---|
| Number of floors | 6 |
Building
| Inside parking | Yes |
|---|
Basic Equipment
| Kitchen | Yes |
|---|---|
| Type (ind/coll) of heating | individual |
| Elevator | Yes |
| Double glass windows | Yes |
| Type of heating | condensation |
| Type of elevator | person |
| Type of kitchen | fully fitted |
| Bathroom (type) | shower and bath tub |
| Type of double glass windows | thermic and acoustic isol. |
| Intercom | Yes |
| Videophone | Yes |
Various
| Laundry | Yes |
|---|---|
| Cellars | Yes |
General Figures
| Number of toilets | 2 |
|---|---|
| Number of showerrooms | 2 |
| Number of terraces | 1 |
| Orientation of terrace 1 | south |
Outdoor equipment
| Pool | No |
|---|
Charges & Productivity
| VAT applied | No |
|---|---|
| Property occupied | Yes |
Legal Fields
| Easement | No |
|---|---|
| Summons | No |
| Parcelling permission | Yes |
| Purpose of the building (type) | private - housing |
| Urbanistic use (destination) | mixed living area |
| Intimation | No |
Connections
| Sewage | Yes |
|---|---|
| Electricity | Yes |
| Gas | Yes |
| Phone cables | Yes |
| Water | Yes |
Technical Equipment
| Phone syst. | Yes |
|---|---|
| Type of frames | vinyl |
Ground details
| Type of environment | quiet |
|---|---|
| Type of environment 2 | commercial environment |
Main features
| Terrace 1 (surf) (surface) | 4 m² |
|---|
Next To
| Nearby shops | Yes |
|---|---|
| Nearby schools | Yes |
| Nearby public transports | Yes |
| Nearby sport center | Yes |
| Nearby highway | Yes |
Energy Certificates
| Energy certif. class | D |
|---|---|
| Energy consumption (kwh/m²/y) | 153 |
| CO2 emission | 30 |






















