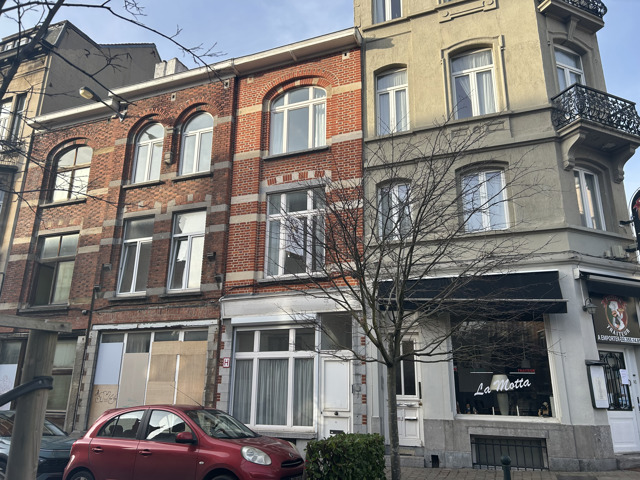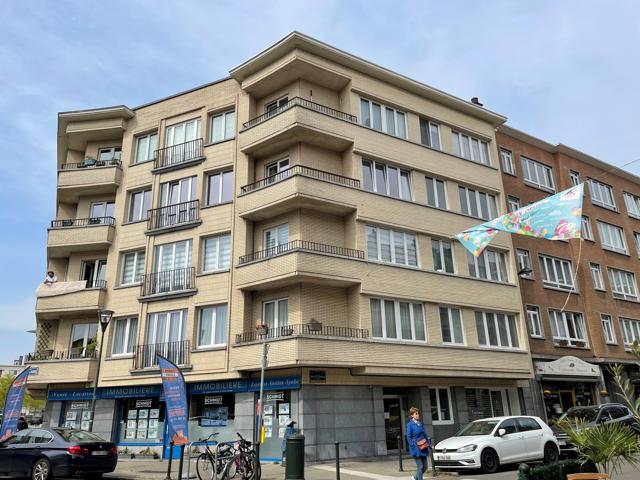
Duplex - sold - 1040 Etterbeek -

Description
ETTERBEEK - Rue des Tongres/Cinquantenaire Area, Located in a sought-after street with charming, typical Brussels houses, discover this lovely 2-bedroom duplex(110m²brut), spread over the 1st, 2nd, and 3rd floors, with an attic space that can be converted.Layout: Entrance hall with separate toilet, fully equipped kitchen with dining area, bright living room. On the 2nd floor: a spacious bedroom, bathroom with shower, bathtub, and toilet. On the 3rd floor: an attic that can be converted into an extra bedroom or office, with the possibility of extending (terrace or additional room), subject to obtaining a permit by the buyer. Co-ownership agreement already in place.The property has been recently refreshed, including painting, repairs, and compliance work. Electrical installation is compliant, new heating boiler, and double glazing in good condition.The energy performance certificate (EPC) is G, but has not yet been updated following recent improvements. It can be adjusted by the seller or the buyer to benefit from subsidies of up to €3,000, depending on the buyer's choice.No major works required, roof in good condition. Building with 2 units, separate meters, no shared charges.Urban planning information, compliant electrical certificate, current EPC, and deed of division with shares available for download at www.kvolution.be.The first division of the building; surveyor and deed costs to be borne by the buyer according to their shares.Viewings by appointment at 02/732 52 68 - 0472/12 62 45. Info@kvolution.be
Address
Rue d'Oultremont 88 - 1040 Etterbeek
Documents
- PEB.pdf
- RU.pdf
- Plans origine anotations escalier.pdf
- note technique-1040-Oultremont, 88-mcr-2024-ADB-kh-v2.pdf
- plans-1040-Oultremont, 88-mcr-2024-ADB-kh-V2.pdf
- Promesse d'achat Oultremeont 88.docx
General
| Reference | 6515022 |
|---|---|
| Category | Duplex |
| Furnished | No |
| Number of bedrooms | 2 |
| Number of bathrooms | 1 |
| Garage | No |
| Terrace | No |
| Parking | No |
| Habitable surface | 110 m² |
| Availability | at the contract |
Building
| Construction year | 1930 |
|---|---|
| Inside parking | No |
| Outside parking | No |
Name, category & location
| Floor | 1 |
|---|---|
| Number of floors | 3 |
Basic Equipment
| Access for people with handicap | No |
|---|---|
| Kitchen | Yes |
| Type (ind/coll) of heating | individual |
| Elevator | No |
| Double glass windows | Yes |
| Type of heating | gas |
| Type of kitchen | US semi fitted |
| Bathroom (type) | shower and bath tub |
| Type of double glass windows | thermic and acoustic isol. |
| Intercom | Yes |
General Figures
| Number of toilets | 2 |
|---|---|
| Number of showerrooms | 1 |
Outdoor equipment
| Pool | No |
|---|
Charges & Productivity
| VAT applied | No |
|---|---|
| Property occupied | No |
Security
| Access control | Yes |
|---|
Connections
| Sewage | Yes |
|---|---|
| Electricity | Yes |
| Gas | Yes |
| Phone cables | Yes |
| Water | Yes |
Technical Equipment
| Type of frames | vinyl |
|---|
Ground details
| Type of environment | quiet |
|---|---|
| Type of environment 2 | central |
Legal Fields
| Parcelling permission | Yes |
|---|---|
| Purpose of the building (type) | private - housing |
| Right of pre-emption | No |
Certificates
| Ground certificate | Yes |
|---|---|
| Yes/no of electricity certificate | yes, conform |
Next To
| Nearby shops | Yes |
|---|---|
| Nearby schools | Yes |
| Nearby public transports | Yes |
| Nearby sport center | Yes |
| Nearby highway | Yes |
Energy Certificates
| Energy certif. class | G |
|---|---|
| Energy consumption (kwh/m²/y) | 370 |
| CO2 emission | 74 |















