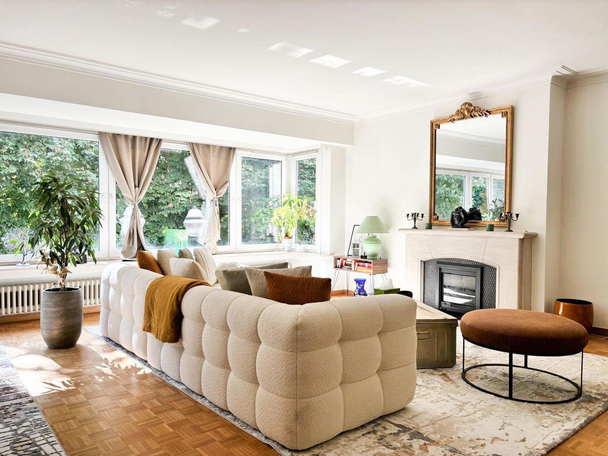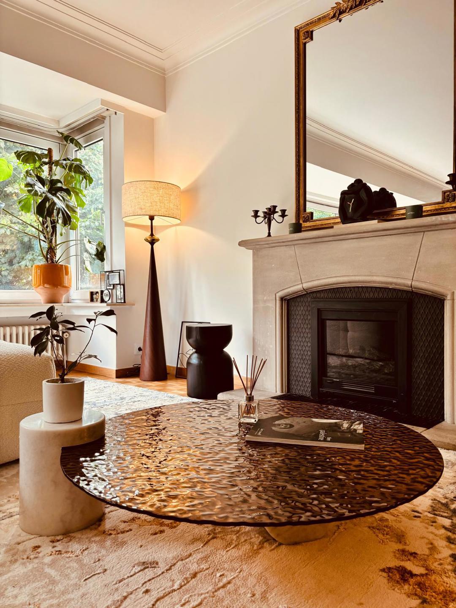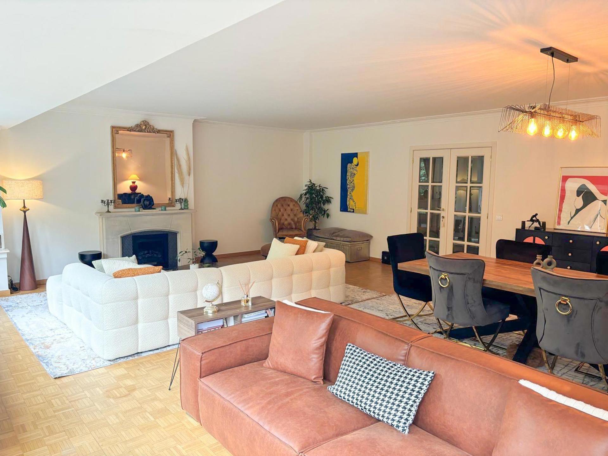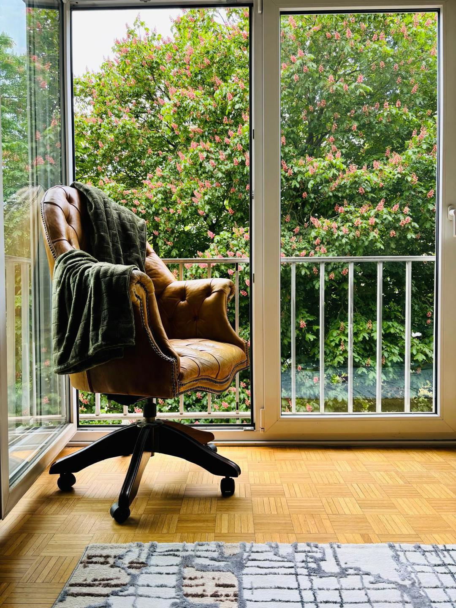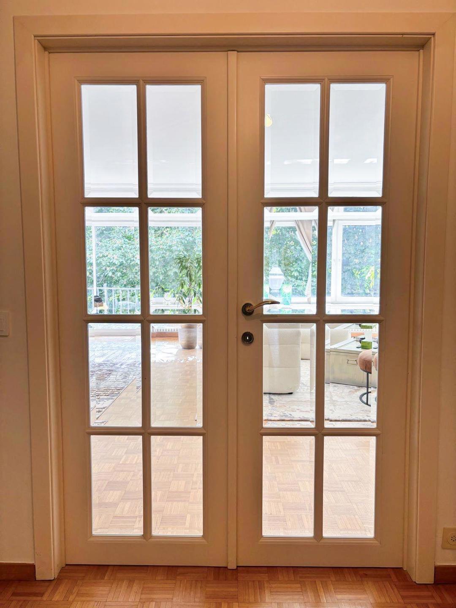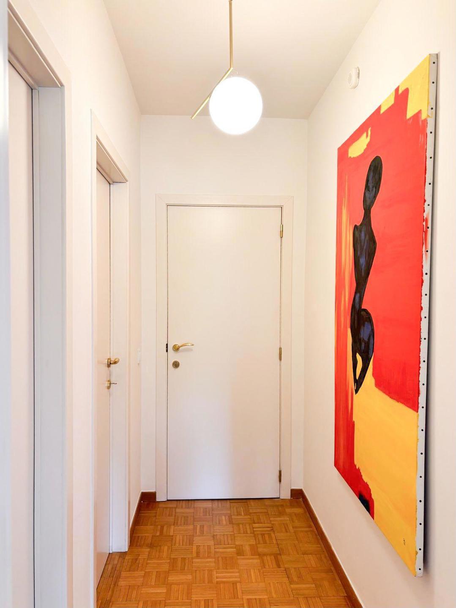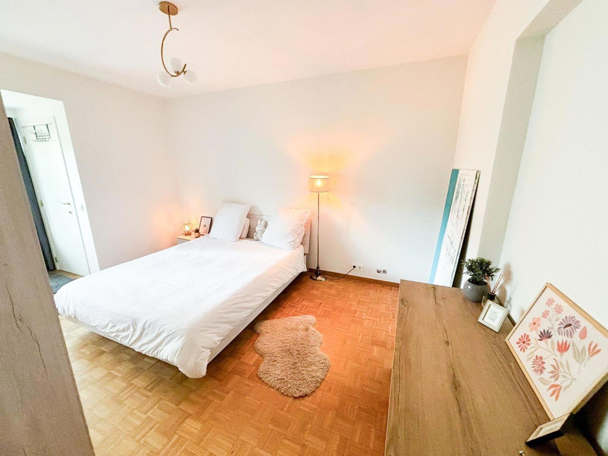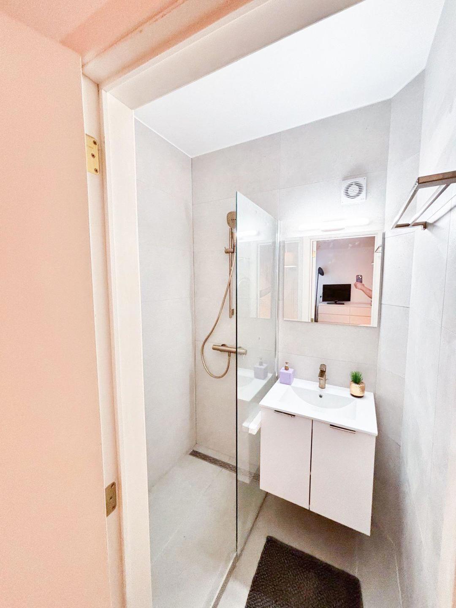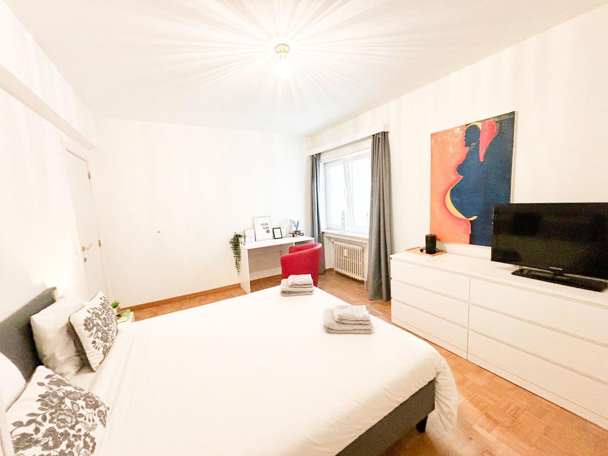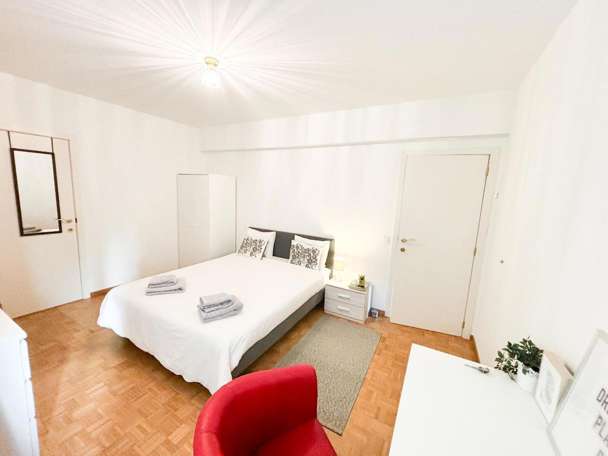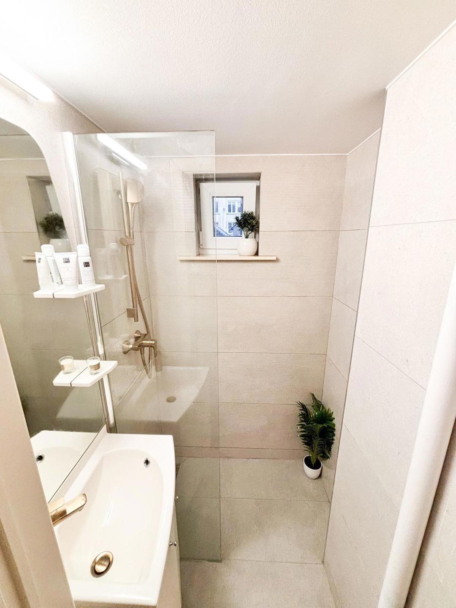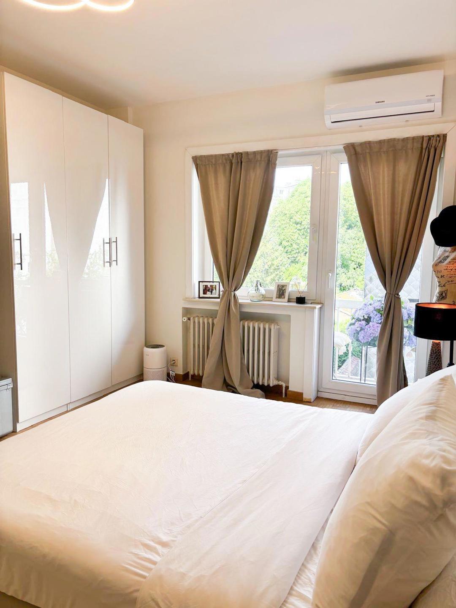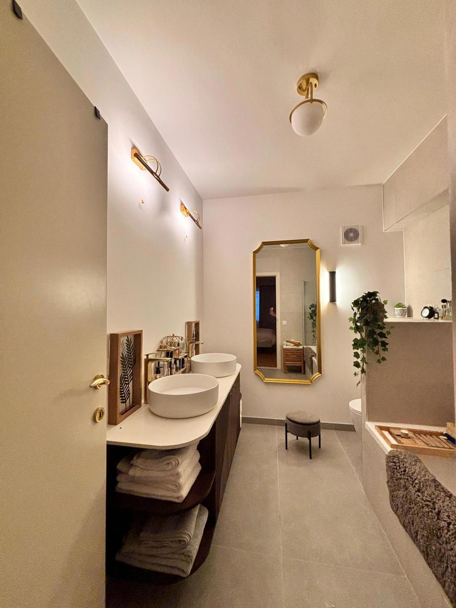
Flat - for sale - 1000 Bruxelles - 920,000 €

Description
We are pleased to present a truly exceptional apartment, ideally located in the heart of Avenue Louise, directly facing the Bois de la Cambre. This property is located in an eight-storey building with only one apartment per floor, ensuring peace and privacy. It consists of a spacious entrance hall, a bright 60 m² living room with large bay windows that open onto a terrace with an unobstructed view of the Bois de la Cambre. The fully equipped kitchen also offers access to a balcony. The apartment features three large bedrooms, the smallest of which is 14 m². Each bedroom has its own private bathroom. There is also a guest toilet and plenty of storage space. A private cellar is included in the basement. The apartment has been recently renovated with care. It can also be sold fully furnished for an additional €25,000. For more information or to schedule a visit, feel free to contact us at +32 472 12 62 42 or by email at rebecca@kvolution.be
Address
Avenue Louise 512 - 1000 Bruxelles
General
| Reference | 7033301 |
|---|---|
| Category | Flat |
| Number of bedrooms | 3 |
| Number of bathrooms | 3 |
| Terrace | Yes |
| Habitable surface | 164 m² |
| Availability | at the contract |
Building
| Construction year | 1965 |
|---|---|
| Renovation (year) | 2024 |
Name, category & location
| Floor | 2 |
|---|---|
| Number of floors | 8 |
Basic Equipment
| Access for people with handicap | No |
|---|---|
| Air conditioning | Yes |
| Type (ind/coll) of heating | collective |
| Elevator | Yes |
| Double glass windows | Yes |
| Type of heating | oil (centr. heat.) |
| Type of elevator | person |
| Type of kitchen | fully fitted |
| Bathroom (type) | shower and bath tub |
| Type of double glass windows | thermic and acoustic isol. |
| Intercom | Yes |
| Videophone | Yes |
General Figures
| Built surface (surf. main building) | 164 |
|---|---|
| Number of toilets | 2 |
| Number of showerrooms | 3 |
| Room 1 (surface) | 14 m² |
| Room 2 (surface) | 16 m² |
| Room 3 (surface) | 19 m² |
| Width of front width | 9 |
| Number of terraces | 2 |
| Living room (surface) | 60 m² |
| Kitchen (surf) (surface) | 12 m² |
| Surface balcon 1 | 4 m² |
| Surface balcon 2 | 4 m² |
Various
| Laundry | Yes |
|---|---|
| Cellars | Yes |
Charges & Productivity
| Charges tenant (amount) | 450 € |
|---|---|
| VAT applied | No |
Outdoor equipment
| Pool | No |
|---|
Cadaster
| Land reg. inc. (indexed) (amount) | 2600 € |
|---|
Security
| Access control | Yes |
|---|---|
| Security door | Yes |
Legal Fields
| Easement | No |
|---|---|
| Summons | No |
| Building permission | Yes |
| Parcelling permission | Yes |
| Purpose of the building (type) | private - housing |
| Right of pre-emption | No |
| Urbanistic use (destination) | living zone |
| Intimation | No |
Connections
| Sewage | Yes |
|---|---|
| Electricity | Yes |
| Phone cables | Yes |
| Water | Yes |
Technical Equipment
| Type of frames | vinyl |
|---|
Next To
| Nearby shops | Yes |
|---|---|
| Nearby schools | Yes |
| Nearby public transports | Yes |
| Nearby sport center | Yes |
| Nearby highway | Yes |
Certificates
| Yes/no of electricity certificate | yes, conform |
|---|
Energy Certificates
| Energy certif. class | D |
|---|---|
| Energy consumption (kwh/m²/y) | 199 |
| CO2 emission | 51 |

