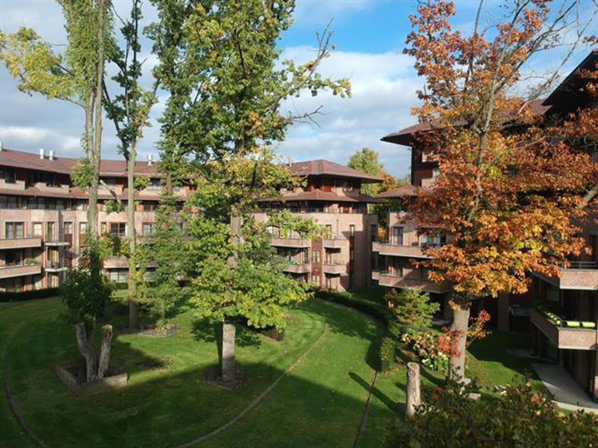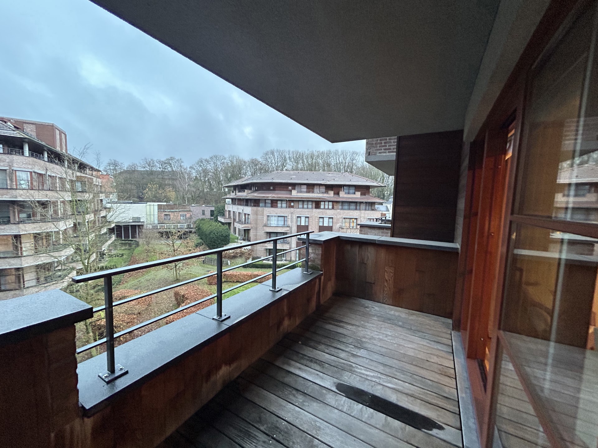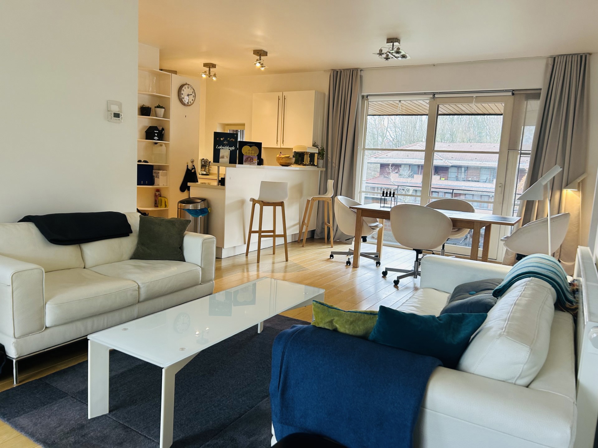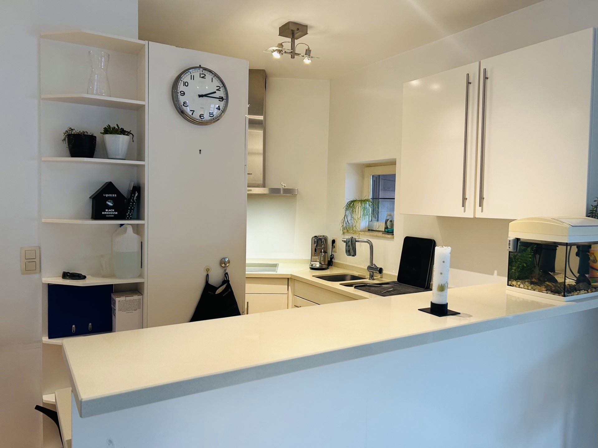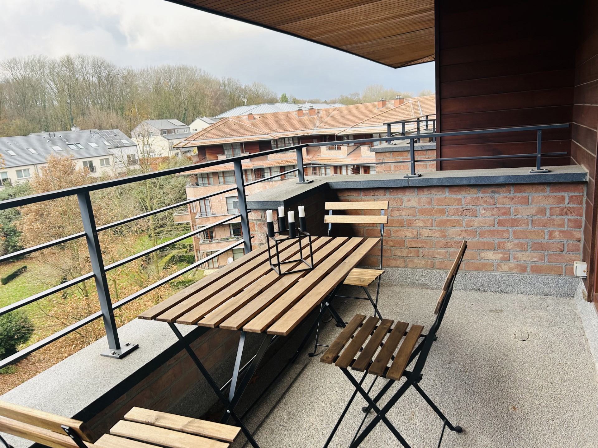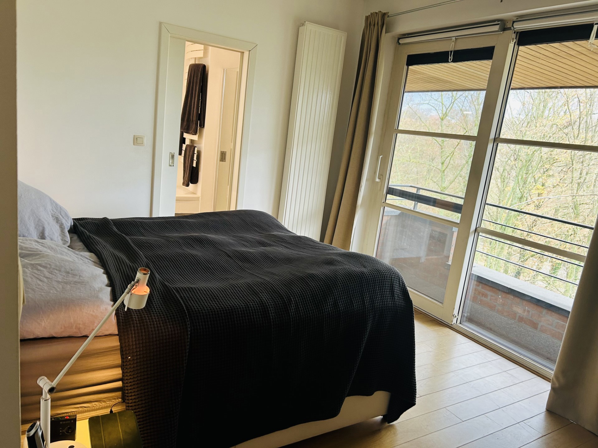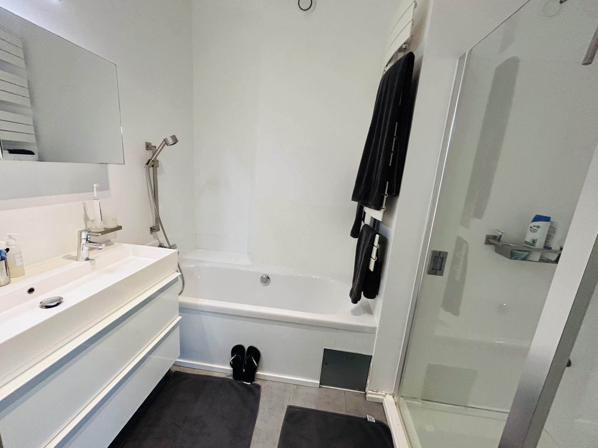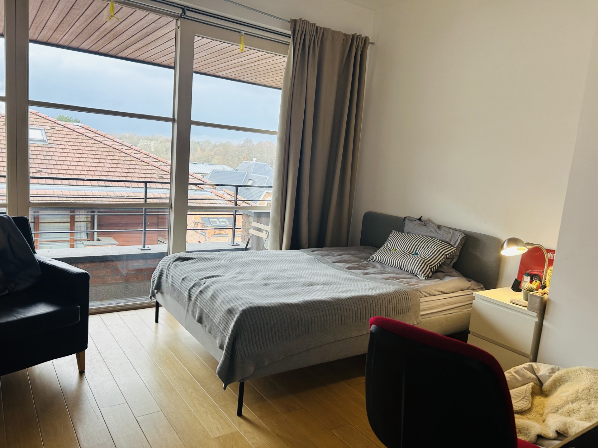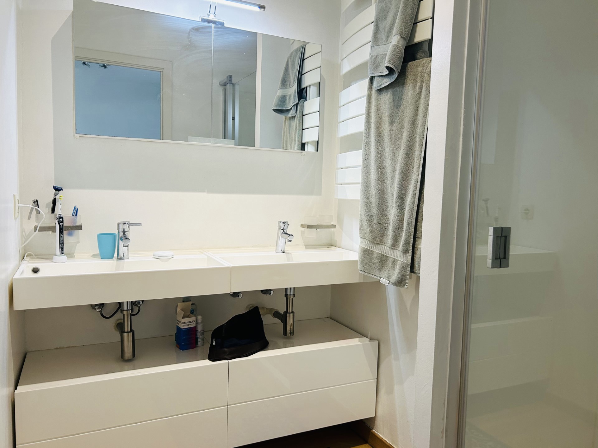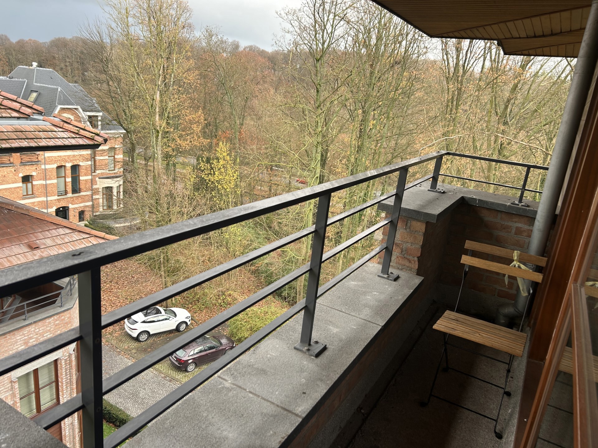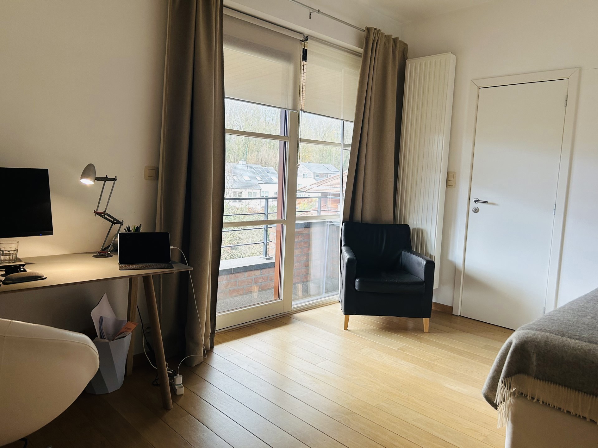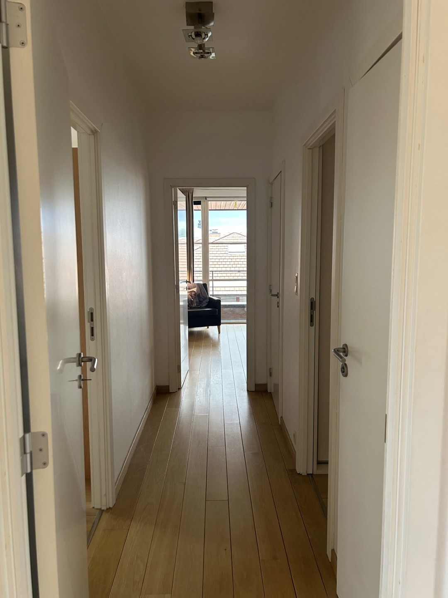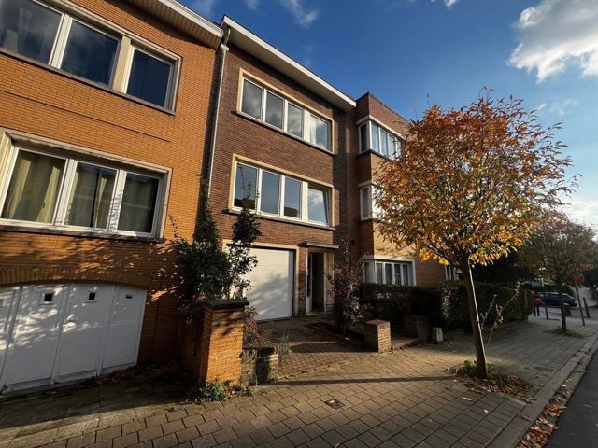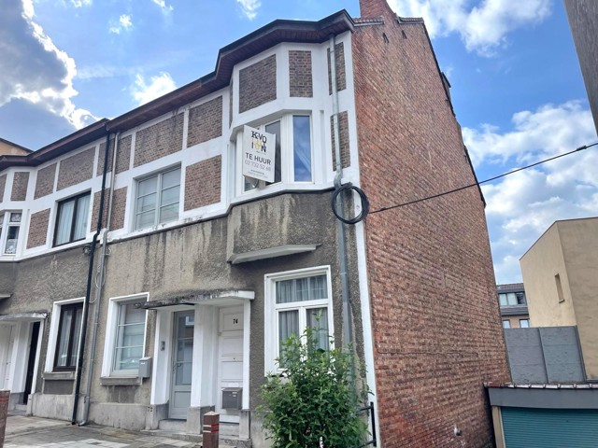
Penthouse - rented - 1160 Auderghem -

Description
Situated in Auderghem, within a private park nestled in the heart of the magnificent Soigne Forest, this splendid 130 m2 penthouse offers an exceptional living environment. Ideally positioned between Woluwe Park and Mellaerts Ponds, it occupies the 5th floor of a modern building. Highlights of this residence include a spacious living room providing panoramic views and access to two stunning terraces, one facing west and the other east. The American-style kitchen is luxuriously equipped, and three bedrooms, each with its own balcony, ensure comfortable living space. Two of the bedrooms feature private shower rooms, and a laundry room with a washing machine and dryer adds extra convenience. Residents also benefit from a cellar, secure bicycle parking, and the option to rent three covered parking spaces for €200.This property is available from February 1, 2024. Monthly charges, covering heating, hot/cold water, and common expenses, amount to €290. The energy performance rating (PEB) is classified as C. To arrange a viewing, contact Mina using 0490/38/67/66, 02/732 52 68, mina@kvolution.be.
Address
Avenue des Nénuphars 36 - 1160 Auderghem
General
| Reference | 5713376 |
|---|---|
| Category | Penthouse |
| Furnished | Yes |
| Number of bedrooms | 3 |
| Number of bathrooms | 2 |
| Garage | No |
| Terrace | Yes |
| Parking | Yes |
| Habitable surface | 130 m² |
| Availability | 01/02/2024 |
Building
| Construction year | 2004 |
|---|---|
| Inside parking | Yes |
| Outside parking | No |
| Number of inside parking | 3 |
Name, category & location
| Floor | 5 |
|---|---|
| Number of floors | 5 |
Basic Equipment
| Access for people with handicap | Yes |
|---|---|
| Kitchen | Yes |
| Type (ind/coll) of heating | collective |
| Elevator | Yes |
| Type of heating | wall heating |
| Type of elevator | person |
| Type of kitchen | US fully fitted |
| Bathroom (type) | shower and bath tub |
| Type of double glass windows | thermic isol. |
| Intercom | Yes |
| Videophone | Yes |
Various
| Laundry | Yes |
|---|---|
| Bureau | Yes |
| Pets allowed | Yes |
| Cellars | Yes |
General Figures
| Number of toilets | 2 |
|---|---|
| Number of showerrooms | 2 |
| Room 1 (surface) | 15 m² |
| Room 2 (surface) | 14 m² |
| Room 3 (surface) | 18 m² |
| Width of front width | 18 |
| Number of terraces | 2 |
| Living room (surface) | 30 m² |
| Dining room (surf) (surface) | 12 m² |
| Kitchen (surf) (surface) | 9 m² |
| Orientation of terrace 1 | west |
| Surface balcon 1 | 3 m² |
| Surface balcon 2 | 3 m² |
Next To
| Shops (distance (m)) | 850 |
|---|---|
| Schools (distance (m)) | 500 |
| Public transports (distance (m)) | 300 |
| Nearby shops | Yes |
| Nearby schools | Yes |
| Nearby public transports | Yes |
Charges & Costs
| Charges tenant (amount) | 290 € |
|---|---|
| Number of months of rental guarantee | 3 |
| Details charges | |
| Terms of charges (value) | monthly provision with annual adjustment |
Outdoor equipment
| Pool | No |
|---|
Security
| Access control | Yes |
|---|---|
| Security | Yes |
| Security door | Yes |
Connections
| Electricity | Yes |
|---|---|
| Cable television | Yes |
| Gas | Yes |
| Phone cables | Yes |
| Water | Yes |
Technical Equipment
| Type of frames | wood |
|---|
Ground details
| Type of environment | quiet |
|---|---|
| Type of environment 2 | Free sight |
| Orientation of the front | east |
| Flooding type (flood type) | not located in flood area |
| Flooding type 2023 (flood type) | Class A (no chance) |
Main features
| Terrace 1 (surf) (surface) | 20 m² |
|---|
Legal Fields
| Purpose of the building (type) | private - multiple families |
|---|---|
| Urbanistic use (destination) | living zone |
Certificates
| Yes/no of electricity certificate | yes, conform |
|---|
Energy Certificates
| Energy certif. class | C |
|---|---|
| Energy consumption (kwh/m²/y) | 140 |
| CO2 emission | 36 |
| En. cert. unique code | 20220329-0000608933-01-1 |
| EPC valid until (datetime) | 3/29/2032 |
| PEB date (datetime) | 3/29/2022 |

